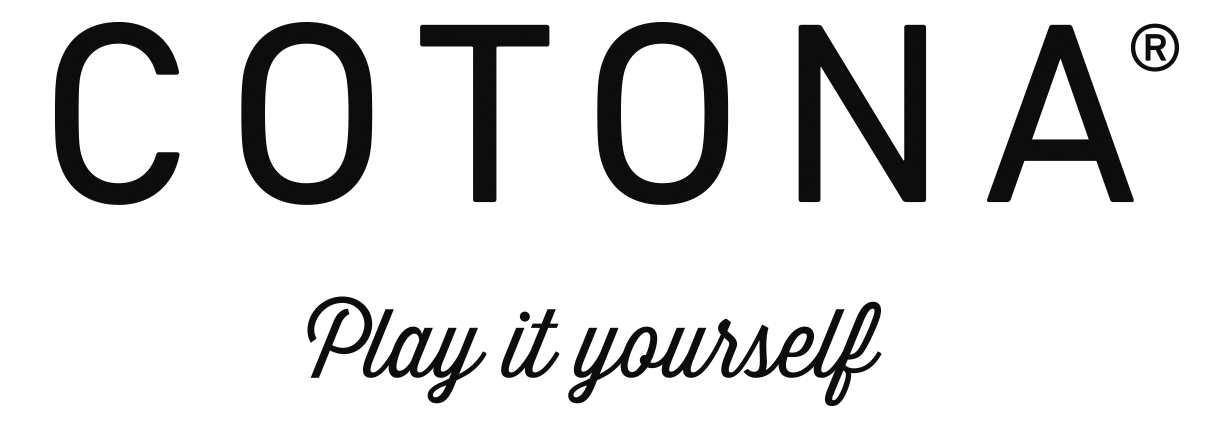Ishinomaki Public Housing Complex
This project is the color scheme for public restoration housings in Kahoku area, Ishinomaki-city.
Since 400 public and private restoration houses are built in this area, we tried to establish townscape which is harmonious with surroundings to draw up district plan and design guideline.
To 200 public houses, considering the relation with surrounding mountains and river, 6 patterns of exterior color scheme are set.
In October 2017, the construction of the first section of public restoration housing had been completed and long-awaited occupancy has started. It has been 6 years since the Great East Japan Earthquake. From the houses people already moved into, the promise of human lives is spreading out. The second and third section of the construction will be started and whole construction of this area will be completed by 2018.
To new community formation and fondness of this area, we published a guidebook “Kamakura Techo” and held a workshop with cooperation from the one-time building firm association.
—
2015- Ishinomaki-city, Miyagi, Japan
Business Owner | Rehabilitation division of Ishinomaki City
Basic Design | BAU Architect Planning Studio
Advisor | Toru Nakaki (Miyagi University) / Teppei Kobayashi / Masaki Imamura (Tohoku University *at that time)
Exterior Color design | Teruhiro Kataoka/COTONA Inc.
Landscape Design | studio terra landscape design & management
2015- Ishinomaki-city, Miyagi, Japan
Business Owner | Rehabilitation division of Ishinomaki City
Basic Design | BAU Architect Planning Studio
Advisor | Toru Nakaki (Miyagi University) / Teppei Kobayashi / Masaki Imamura (Tohoku University *at that time)
Exterior Color design | Teruhiro Kataoka/COTONA Inc.
Landscape Design | studio terra landscape design & management
“Kamakura Techo”
Kawanoue project / IRIDeS, Tohoku University / COTONA Inc. / studio terra landscape design & management
Partners | massive emigration promotion division of Ishinomaki City / Rehabilitation division of Ishinomaki City / Ogatsu general branch / Kitagami general branch / BAU Architect Planning Studio / Nakata laboratory, Miyagi University
Kawanoue project / IRIDeS, Tohoku University / COTONA Inc. / studio terra landscape design & management
Partners | massive emigration promotion division of Ishinomaki City / Rehabilitation division of Ishinomaki City / Ogatsu general branch / Kitagami general branch / BAU Architect Planning Studio / Nakata laboratory, Miyagi University
石巻市河北団地
石巻市河北地区に計画された復興公営住宅の外装色彩計画である。同地区には公営住宅と自力再建住宅を合わせて約400世帯が建つことから、地区計画およびデザインガイドラインを策定し周辺環境と調和の感じられる町並みの形成を試みた。
公営住宅の約200戸に対しては、周囲の山々や川との関係を読み解きながらゾーニングを検討、計6パターンの外装カラースキムを設定した。
2017年10月に公営住宅の第1工区が完成し、東日本震災から6年半を経て待望の入居が開始。引越しされた住宅を中心に生活の気配が広がりはじめている。今後2工区、3工区の工事行われ2018年中に地区全体の竣工が予定されている。
本計画では震災後の新しいコミュニティ形成とまちに対する愛着の醸成を目指し、ガイドブック「かほくら手帖」の発行や、地元工務店組合の協力を得てワークショップを開催した。
—
2015年 – 宮城県石巻市
事業主 | 石巻市復興住宅課
基本設計 | BAU建築設計室
アドバイザー | 中木亨(宮城大学)/ 小林徹平 / 今村雄紀(当時:東北大)
色彩計画 | 片岡照博/株式会社コトナ
ランドスケープ | スタジオテラ株式会社
2015年 – 宮城県石巻市
事業主 | 石巻市復興住宅課
基本設計 | BAU建築設計室
アドバイザー | 中木亨(宮城大学)/ 小林徹平 / 今村雄紀(当時:東北大)
色彩計画 | 片岡照博/株式会社コトナ
ランドスケープ | スタジオテラ株式会社
「かほくら手帖」
川の上プロジェクト / 東北大学IRIDeS 災害復興実践学分野 / 株式会社コトナ / スタジオテラ株式会社
協力 | 石巻市集団移転推進課 / 復興住宅課 / 河北総合支所 / 雄勝総合支所 / 北上総合支所 / BAU 建築設計室 / 宮城大学中田研究室
川の上プロジェクト / 東北大学IRIDeS 災害復興実践学分野 / 株式会社コトナ / スタジオテラ株式会社
協力 | 石巻市集団移転推進課 / 復興住宅課 / 河北総合支所 / 雄勝総合支所 / 北上総合支所 / BAU 建築設計室 / 宮城大学中田研究室
