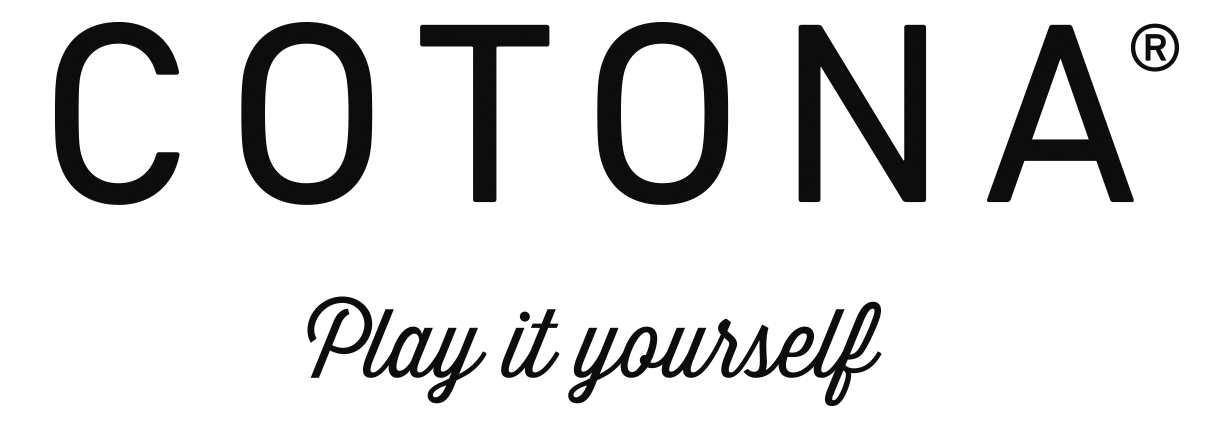LEVERAGE Office
Office design for LEVERAGE inc. developing the VALX fitness brand that has a passionate fan base in Japan.The office will not only be a place to work, but also a place to learn and socialize. To express the company's commitment to continually inspiring its customers, the concept was set to "WOW!" The welcome zone is illuminated with blue and red LED lights representing "calm and passion". The hole in the center of the wall was inspired by the company's expansion through many obstacles.
Welcome zone
We wanted to create an encounter for guests visiting the office with the brand's iconic YouTube studio. Therefore, we decided to make a three-dimensional hole in the welcome wall in front of the entrance. The shape of the deep hole was repeatedly studied using computer graphics, and finally completed by hand by craftsmen.
Meeting room
The stripe pattern of the hallway floor runs up the glass of the meeting room. The stripes, covered with a special rainbow-color film, change expression as you walk.
LIVE STREAMING studio
The office serves as a training facility for learning about health, and includes a Youtube studio with training equipment and a seminar room.
Seminar room
The seminar room changes its appearance from day to night.At night, a bar corner will be open to enjoy a moment of conviviality.
REALIZATION TECHNOLOGY & MATERIALS
In order to create a variety of atmospheres with little energy, a lighting system that can freely change colors was adopted. The walls of the meeting room are painted with an environmentally and health-friendly special paint. To reduce environmental impact, the bar counter made of steel pipes, big tables and custom lighting were reused from the previous office. Through consideration of materials and lighting plans, we aimed to both enhance the user experience and reduce environmental impact.
—
2022 Shibuya-ku, Tokyo, Japan
Client | LEVERAGE inc.
Works | concept design, interior design and sign design
Cooperation | INUA inc.
Photo | Nakasa & Partners
2022 Shibuya-ku, Tokyo, Japan
Client | LEVERAGE inc.
Works | concept design, interior design and sign design
Cooperation | INUA inc.
Photo | Nakasa & Partners
■WOWなオフィス
熱狂的なファンを持つフィットネスブランド「VALX」を展開する株式会社LEVERAGE様のオフィスデザイン。
お客様に感動を与え続けるという同社の姿勢を表現するため、コンセプトは “WOW!“に設定しました。
“冷静と情熱 “を表現するため、フロア全体にRGBライティングを展開し、青と赤で印象的な空間演出を行なっています。
廊下の床のストライプ模様は、会議室のガラスを駆け上がり、虹色の特殊フィルムで覆われたストライプは、歩くたびに表情を変えます。
お客様に感動を与え続けるという同社の姿勢を表現するため、コンセプトは “WOW!“に設定しました。
“冷静と情熱 “を表現するため、フロア全体にRGBライティングを展開し、青と赤で印象的な空間演出を行なっています。
廊下の床のストライプ模様は、会議室のガラスを駆け上がり、虹色の特殊フィルムで覆われたストライプは、歩くたびに表情を変えます。
■ウェルカムウォール
エントランス壁面に開けた三次元の立体的な穴は、幾多の困難を乗り越えて成長を遂げてきた同社の「突破力」を表現しています。
奥行きのある穴からはブランドの象徴であるライブ配信スタジオが見えます。
穴の形状はCGによって繰り返し検討し、最後は職人の手によって完成しました。
奥行きのある穴からはブランドの象徴であるライブ配信スタジオが見えます。
穴の形状はCGによって繰り返し検討し、最後は職人の手によって完成しました。
■多様なオフィス機能
オフィスはただ働く場だけでなく、学びや社交の場にもなります。
この場所には健康を学ぶための研修機能があり、トレーニング機器を備えたライブ配信スタジオとセミナールームは隣り合わせに並びます。
セミナールームは昼と夜で表情が一変し、夜はバーコーナーを前に、歓談のひと時を楽しむことができます。
この場所には健康を学ぶための研修機能があり、トレーニング機器を備えたライブ配信スタジオとセミナールームは隣り合わせに並びます。
セミナールームは昼と夜で表情が一変し、夜はバーコーナーを前に、歓談のひと時を楽しむことができます。
■環境配慮
少ないエネルギーでさまざまな雰囲気を演出するために、自由に色を変えられる照明システムを採用しました。
会議室の壁には、環境と健康に配慮した特殊な塗料を使用しています。環境負荷低減のため、スチールパイプを使ったバーカウンターや大型テーブル、特注照明などは前オフィスから再利用しています。素材や照明計画への配慮を通じて、ユーザーエクスペリエンスの向上と環境負荷の低減の両立を図りました。
会議室の壁には、環境と健康に配慮した特殊な塗料を使用しています。環境負荷低減のため、スチールパイプを使ったバーカウンターや大型テーブル、特注照明などは前オフィスから再利用しています。素材や照明計画への配慮を通じて、ユーザーエクスペリエンスの向上と環境負荷の低減の両立を図りました。
—
2022年 東京都渋谷区
事業主 | 株式会社レバレッジ
業務内容 | コンセプト開発・インテリアデザイン・サイン計画
協働 | 株式会社inua
写真 | Nakasa & Partners
2022年 東京都渋谷区
事業主 | 株式会社レバレッジ
業務内容 | コンセプト開発・インテリアデザイン・サイン計画
協働 | 株式会社inua
写真 | Nakasa & Partners
